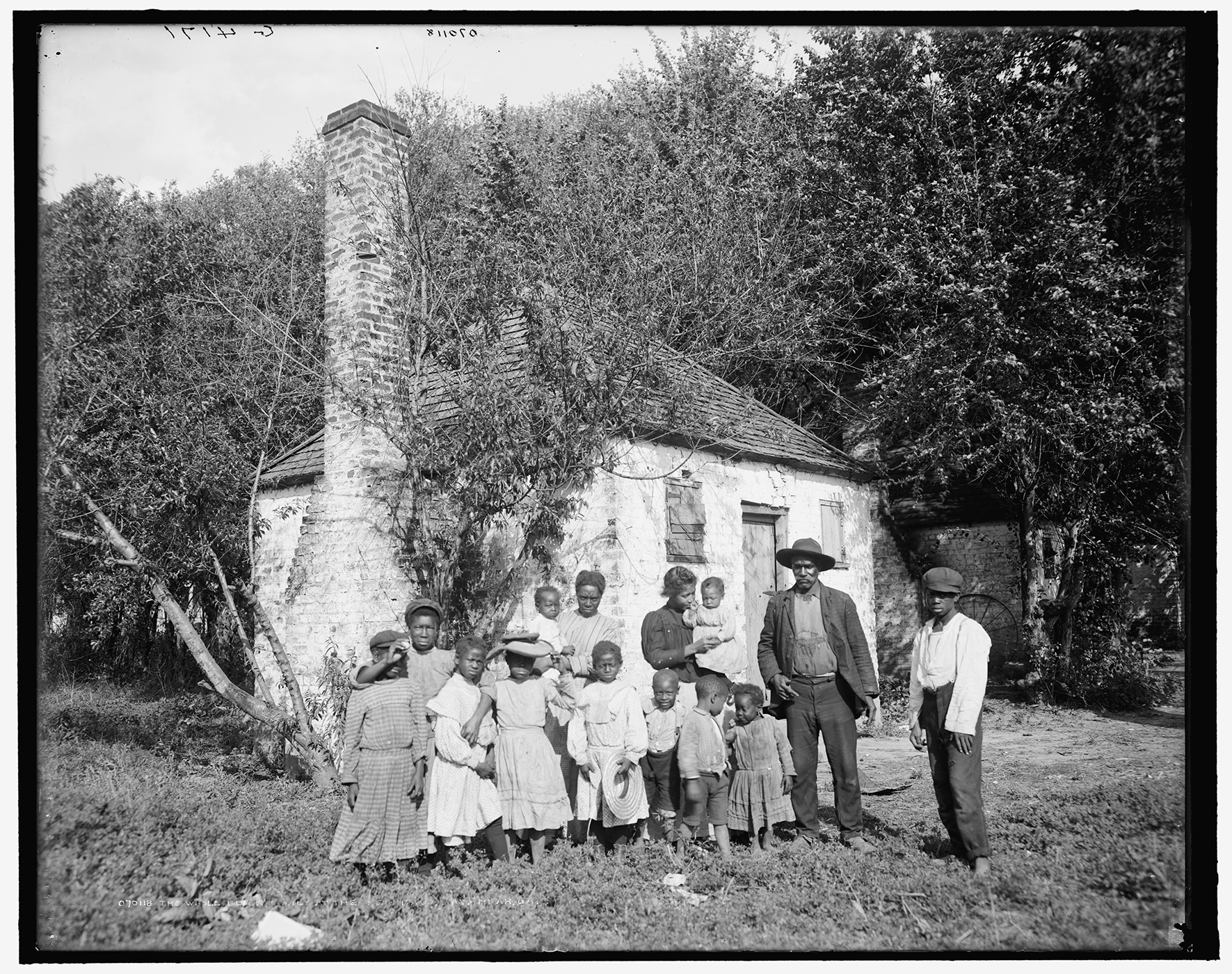Advisory Boards
Board of Directors, Elected Director, Vernacular Architecture Forum (VAF), 2018-2021
Slavery Images: A Visual Record of the African Slave Trade and Slave Life in the Early African Diaspora, University of Colorado Boulder, 2018-2021
Slavery and the African American Experience in Virginia (1619-1861), Virginia Humanities, Encyclopedia Virginia 2017-2019
African Lives, American Journeys’, Colonial Williamsburg Foundation, 2017
CV
Select Publications
Slave Houses and Plantation Landscapes. Society of Architectural Historians (SAH) Archipedia, 2019.
Humanizing HABS: Rethinking the Historic American Buildings Survey’s Role in Interpreting Antebellum Slave Houses. Master’s Thesis, 2013.
Work Samples
Behind the Big House
Interpreting Slavery in Local Communities
Behind the Big House is one of few historic site tours developed with the specific goal of interpreting slavery. The program began with several private homeowners in Holly Springs, Mississippi, who opened slave houses on their properties to the public. Since 2012, the program has educated thousands in North Mississippi and Arkansas. Helped identify sites, conducted architectural assessments and gave presentations.
Thomas Jefferson’s Monticello
Recreation of a Slave House: Building t, ‘servants houses’, Hemmings Cabin
Served as the Architect of Record for the only recreated slave house at a UNESCO World Heritage site. Building t or ‘servants house,’ as called by Jefferson, was a wood slave house built during Phase II (1791-1809) of Monticello. Today the recreated structure is known as the Hemmings’ Cabin, because it is believed John and Priscilla Hemmings once occupied the house. The building is one story tall with a loft. The exterior footprint is 12 ft. by 14 ft. (168 sq. ft.). The house is log construction with half-dovetail notching. The foundation is dry laid stone and the floor is earth. It has one door with strap hinges and two sliding sash windows. The chimney is constructed from mud and logs and the fireplace has an earth hearth. The roof is sheathed with clapboards. Archaeology tells us that the house had one wood-lined subfloor pit. For images and more information please click on the links below.
Landscape of Slavery: Mulberry Row at Monticello
Served as the Mulberry Row Project Manager. Managed and coordinated construction and restoration activities. I also oversaw the digital modeling and interpretation of the built landscape of slavery. Created architectural drawings for 3D digital models of twenty-two buildings that once stood on Mulberry Row. The models are featured in ‘Slavery at Monticello’ app, on the website, used in digital exhibitions, presentations, and guide training. The construction document level drawings were based on Jefferson’s notes, archaeological evidence, historical records and independent research carried out through my Saving Slave Houses project. For images and more information please click on the links below.
Restorations: South Pavilion, South Wing, Stone Stable
Served as the Architect of Record for the South Wing and South Pavilion historic restoration construction document drawings. Managed and coordinated restoration activities of the Mountaintop Projects including the restoration of the Stone Stable, South Pavilion, and South Wing which includes Sally Hemings’ Room. My interdisciplinary research techniques, attention to detail and design expertise revealed new ways to interpret and read the architecture of slavery at Monticello. This new approach is incorporated into the design of enslaved spaces on Mulberry Row, and the wings of the main house, including Sally Hemings’ Room and the Granger/Hemings Kitchen. For images and more information please click on the links below.
James Madison’s Montpelier
Recreation of South Yard Slave Houses
Served as the Architect of Record for the South Yard Slave Houses at James Madison’s Montpelier. Acted as the architectural expert on collaborative team of archaeologists, engineers and other specialists for the recreated slave houses. Based upon archaeological evidence, historical records and regional precedents, and original research I prepared designs and construction documents for the reconstructed slave houses. Coordinated drawing production with consultants and contractors, including structural engineers and stone masons for the South Yard Slave Houses Reconstruction Project. The two slave houses are featured and essential components of the new exhibit ‘The Mere Distinction of Colour’ and on the Montpelier’s Enslaved Community tour. For images and more information please click on the links below.
Field Quarters Slave House
Served as the Architect of Record for the Field Quarter Site Reconstruction Project. Conducted all research in documentary and archaeological sources and consulted regional precedent to prepare designs for Field Quarter Site 1, a slave house at Madison’s Montpelier. The drawings were used for the 2015 Log Cabin Workshop. This workshop is a week-long expedition that allows participants to learn wood working and joinery techniques with historic tools that were used in Madison’s era. The goal is to complete the entire cabin during the week-long program, so that they will be exposed not only to hewing and notching of logs, but also timber framing of rafters, joists, and chimney construction. For images and more information please click on the links below.

